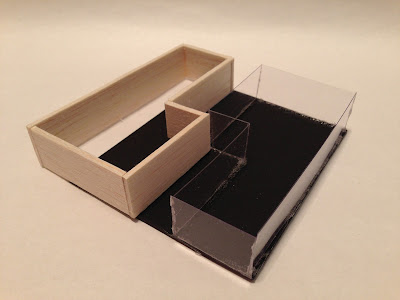Villa Savoye
Poissy
Le Corbusier
By Thomas Dean
Part
TO SEE ...
The Villa Savoye showcases Le Corbusiers early work, and his fascinating ability to combine such a raw geometric shape with the natural environment. Le Corbusier uses his 'Five points of Modern Architecture' which will be specified further on to affectively communicate his ideas and ambitions in this Villa.
The following images and drawings depict my representation of Le Corbusier work on the Villa Savoye.

Plans, Section and Elevations
The following drawings consists of my reinterpretation of Le Corbusier's Villa Savoye, representing my understanding with plans, a section and elevations.

Model of chosen section
The following image are of a model I made to capture the most interesting section of the Villa Savoye.
Part B:
ABSTRACT + PROJECT
Part B of this project was more subjective and aimed at giving us an opportunity to express our understandings of the architecture in our selected buildings. We were all asked to relate the chosen part we selected in Part A with the whole and garden. My analyses can be seen below, a I chose to represent my understandings with the use of plans and axonometrics.
The final abstraction was based upon public and private spaces within the Villa and their relationship with each other. I decided to break down the Villa into two distinct spaces, one private and the other public. I used exploded axonometric's to communicate my ideas about this abstraction, which can be seen below.
 |
| This concept model shows the view of what you could expect to experience in any room of the Villa Savoye, successfully bringing the surroundings into the interior of the Villa. |
 |
| This concept model shows a simple study of how the public and private spaces within the Villa interact. |






















No comments:
Post a Comment